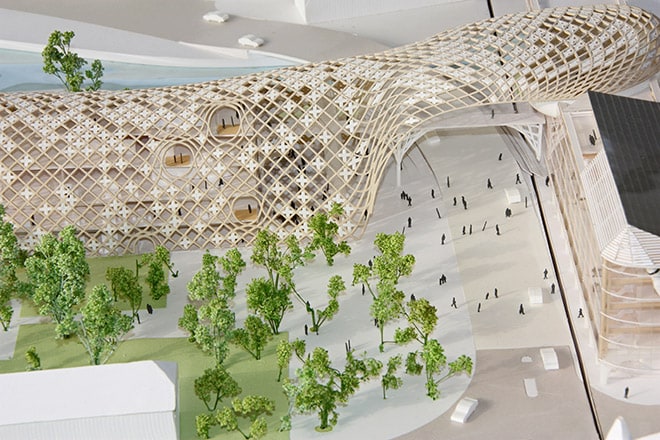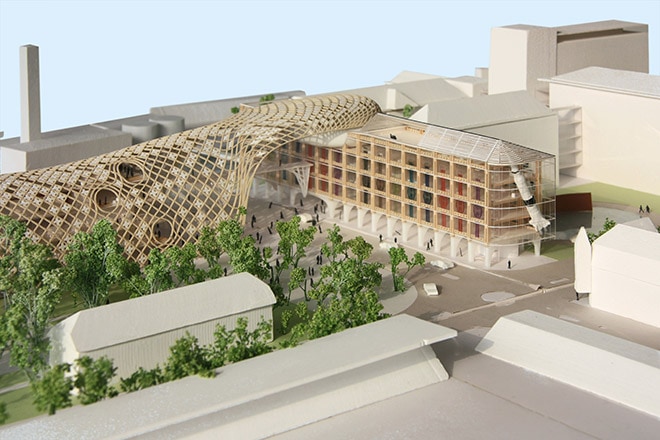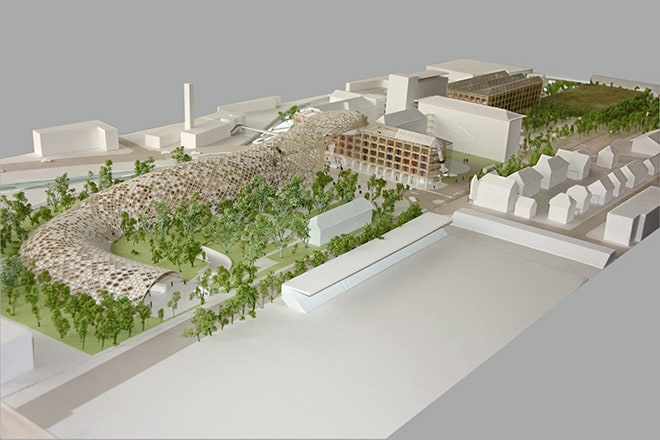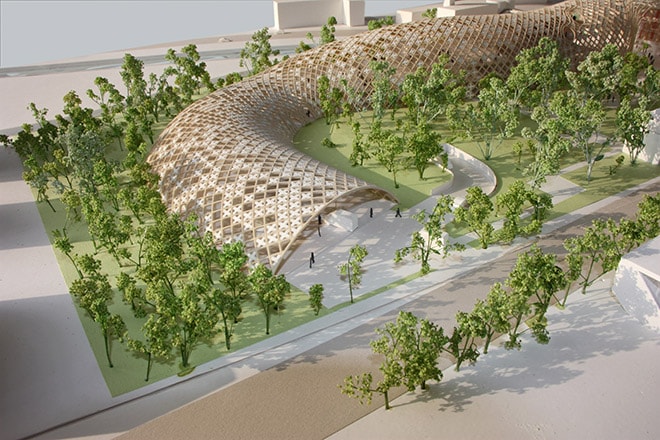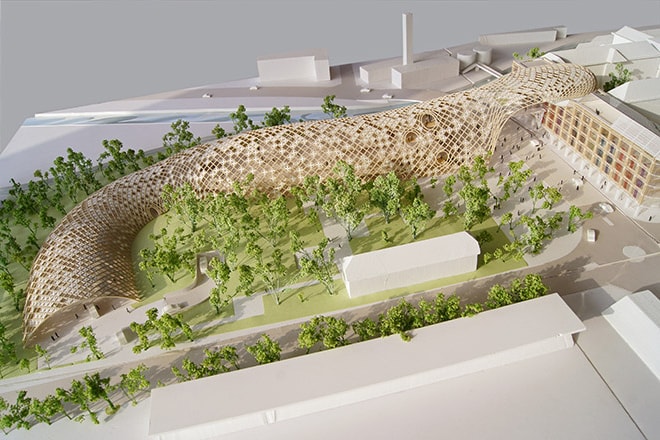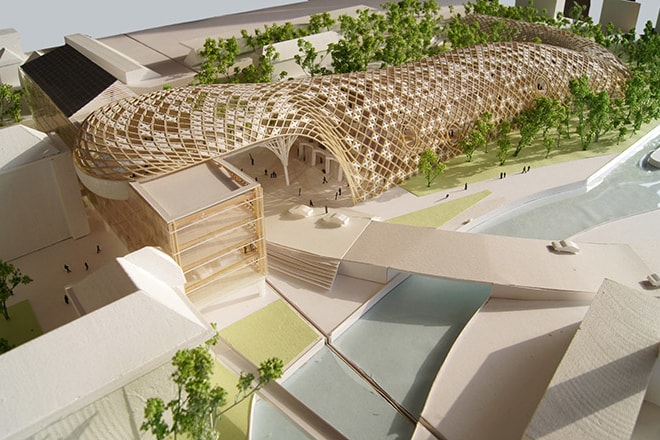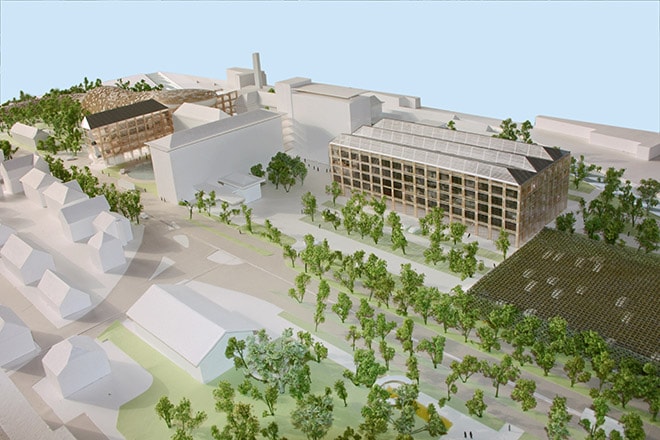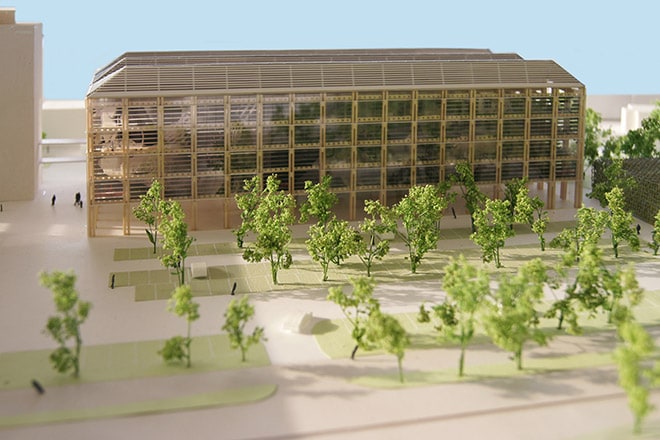Swatch Group invests in Biel / Bienne
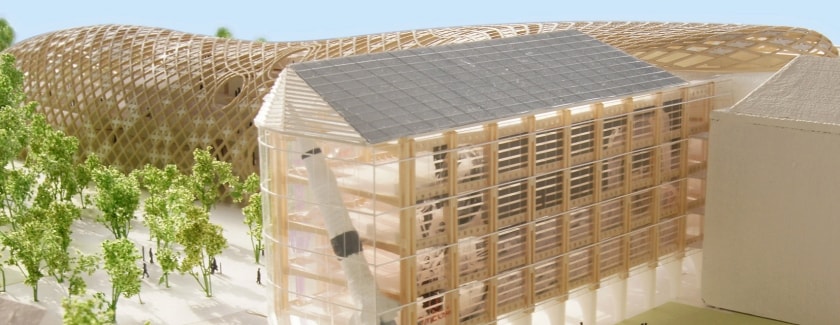
New buildings and a redesigned company site for Swatch und Omega
Biel / Bienne, 20 February 2012 – The Swatch Group is planning new buildings for Swatch and Omega and a renovation and redesign of existing buildings at its premises on Rue Jakob Stämpfli in Biel / Bienne. Under the project lead of Hayek Engineering construction is set to begin in November of 2012.
Two of Switzerland’s most important brands are planning to construct new buildings allowing them to expand their headquarters in Biel / Bienne. The surrounding area was purchased specifically for the project. The plans include three additional buildings that are being constructed according to the latest environmental and energy-efficiency criteria. They are being planned to respect the existing architectural and urban design already in the area.
An architectural competition was held in 2010 to select a suitable building concept. The jury’s choice was the proposal by the world-famous Japanese architect Shigeru Ban (Mr. Ban had already designed the Nicolas G. Hayek Center with the «Climbing Garden» in Tokyo, Japan). His proposal was particularly convincing with its pragmatic and brand-specific designs for each building. In addition, it takes the existing landscape into account and thoughtfully integrates Omega’s listed buildings from the early days of industrialization.
A new central building along the Gottstattstrasse will combine functional areas for the two brands under one roof and accommodate other Swatch Group units. The building, which is slightly elevated on pillars, will also serve as a meeting area for visitors and pedestrians. Independent museum spaces for Swatch, Omega, and Swatchmobile, equipped with the latest interactive technologies, offer their guests an opportunity to explore the worlds of watchmaking and the pioneering days of the battery-operated Swatchmobile.
In the landscaping of the business areas, the existing, protected groups of trees are being considered and supplemented with new plantings of trees and greenery. At the southern edge of the site a hiking trail will be located along the river bank, adding to the recreation area of this part of the city.
Nestled between Omega’s historic buildings and the new central building elevated on pillars, a visitors’ entrance is being created in the form of a square to be called the «Omega Plaza». From Rue Jakob Stämpfli there will be access to the interior of the business area and the entrances to the museums via a ring road.
The new Swatch buildings feature curved wooden construction that runs from the north-east towards the city centre along Rue Jakob Stämpfli and cross above Gottstattstrasse where they are connected to the new central building. At the contact point between the two buildings is a public meeting area, the «Hayek Plaza.» This section of Gottstattstrasse will be a pedestrian zone with a speed limit, according to the new zoning map of the city of Biel / Bienne.
The central building, which is being created in timber frame construction, will have administrative offices and shared conference rooms in addition to the museums for Swatch, Omega and Swatchmobile. The central building will be connected to the Swatch Building on the opposite side of the road by a bridge over the Gottstattstrasse.
On the western Omega area will be the brand’s Production and Logistics Building, also in timber frame construction. It is to house the various production departments, training and exhibition spaces and offices. An educational pathway will allow visitors a view of some of the brand’s production activities inside the building.
The elongated Swatch Building, with its modern, semi-circular timber frame structure, will be the brand’s new Headquarters. The front-most part of the building, which is connected to the Central building, has space dedicated to all areas with direct customer contact, including showrooms, customer service and a Swatch store. In the central part of the building are the offices of the management, administration, marketing and sales. The rear of the building opens onto Rue Jakob Stämpfli. Delivery and collection area as well as storage rooms are located there.
It is anticipated that the buildings will be ready for occupancy in the summer of 2015.
Related news

MoonSwatch MISSION TO EARTHPHASE - MOONSHINE GOLD
JUST LIKE SNOWFLAKES NO TWO THE SAME: MISSION TO EARTHPHASE - MOONSHINE GOLD GETS A WINTER MAKEOVERFor many, the magic of winter begins with snow. Each snowflake, a quiet marvel of uniqueness. Capturing this spirit of individuality and snowy wonder is the new MISSION TO EARTHPHASE - MOONSHINE GOLD Cold Moon. Launching on December 4, the day of the…

Swatch AI-DADA
Next-level AI-powered design tool enables users to create unique watches starting with a blank canvas and using only their imagination, providing the ultimate experience in product personalization. AI-DADA, the newest creative force in the Swatch universe, has arrived! Powered by AI and trained on more than 40 years of iconic Swatch innovations…

Omega Seamaster Planet Ocean
OMEGA launches the 4th generation of the Planet Ocean. This complete redesign of the collection introduces seven new watches, including three different watch heads, with multiple options regarding bracelets or straps. Exactly 20 years after the first Planet Ocean was released, OMEGA’s watchmakers have returned to this emblematic collection,…
